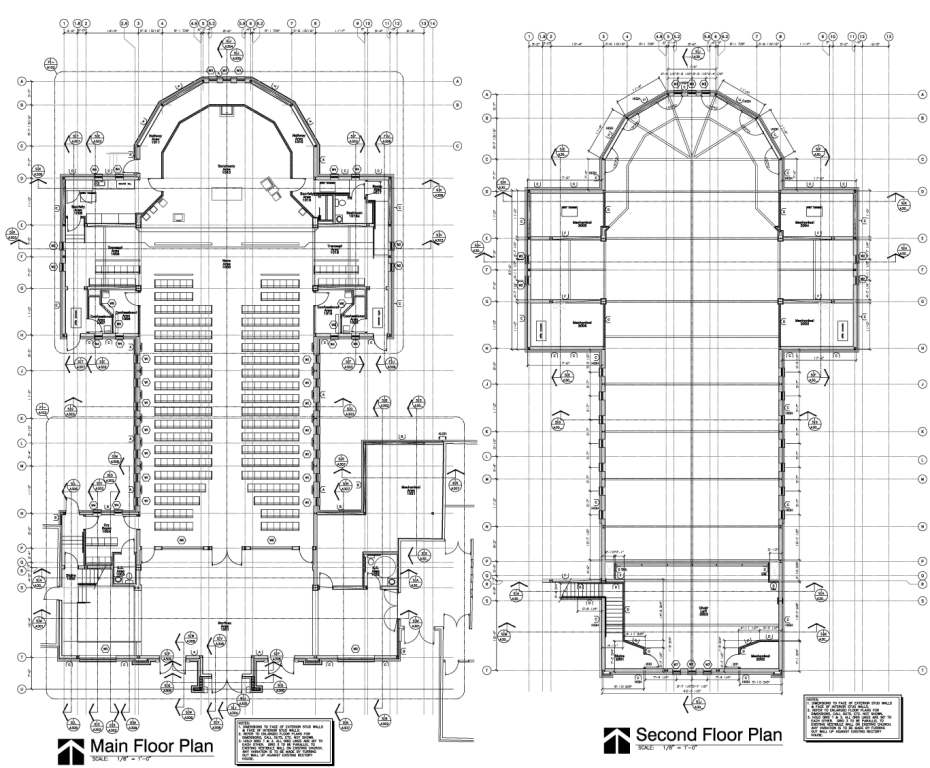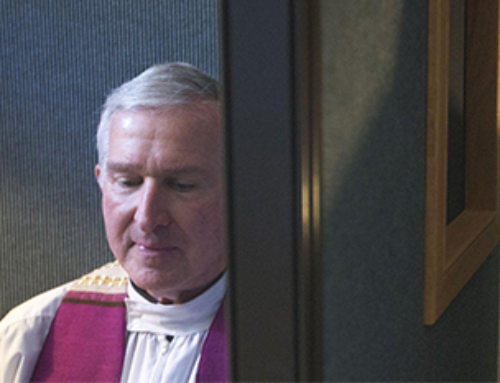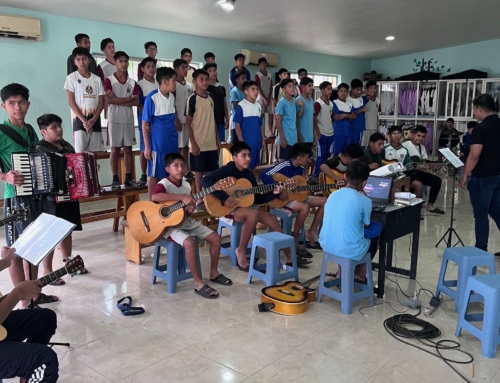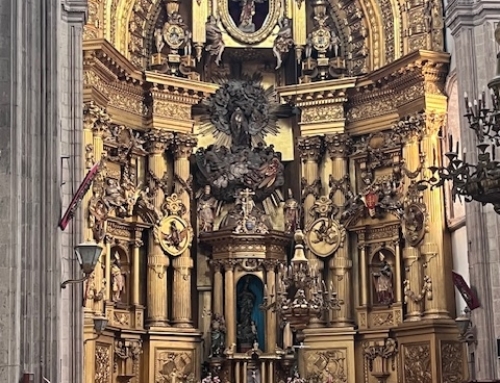This is the third part in a series of blog posts about the liturgy.
As I’ve said before, I do not presume to be an expert in the liturgy, and these posts are written from my own experience and what bit of study I have undertaken on the subject.
The environment for the liturgy interests me since we have just completed the project of building a new church in our parish.
We chose a traditional, Romanesque design for the church not only because the people wished for a traditional design, but also because the traditional design has its roots not only in the sacred tradition but also in the Old Testament.
I have never read anywhere else the idea that the tabernacle and then the temple in the Old Testament might be basic models for church architecture. Why not? If we believe the Bible to be inspired by God, then the detailed instructions found there for the construction of the tabernacle and temple should be used as a resource for church building.
This does not mean, of course, that we are supposed to build Disney-esque replicas of Solomon’s temple. However, the architecture of the temple does have a basic layout which can instruct us. The layout was rectangular with an outer court for the gathering of the people, an inner court called the Holy Place and then the Holy of Holies which was entered only by the High Priest.
One thing to observe about this is that with the rectangular plan there was a direction to the building. In other words, there was a back and a front, echoing the belief in a beginning and an end. This echoes the Judeo-Christian understanding that life and history has a beginning and an end. Christ is the Alpha and the Omega. Genesis begins at a beginning and Revelation is the vision of heaven.
This linear layout also contributes to the form of the liturgy with a procession from the back of the church forward–culminating at the altar and the holy place
Needless to say, a round or fan shaped building contradicts this completely. Furthermore, this basic three fold linear plan to church architecture has been the faithful tradition of the church for 2000 years.
Therefore, when considering the environment for Mass, this plan is 1. The nave 2. The sanctuary or chancel 3. The tabernacle. If this is the case, then the focus of the architecture is the altar and the direction of the building should be linear and directed toward the altar and the sacrificing priest.
Many have grumbled about round churches that when they sit on one side they have to look at the people on the other side rather than their gaze and attention going towards the altar. I hear them and sympathize.
The question then arises–what to do if you agree with these ideas, but are loaded with a round church?
There are a couple of practical steps that can be taken. First, consider the areas of seating on the side to be secondary seating places. Rope them off, and ask people to sit first in the central section facing the altar. If congregations do not fill the round church ask the people to sit in the central section. This will also consolidate the congregation so they are not so spread out in a large space. Second, you can subdivide this space even further if need be–roping off only the sections which are furthest to the outside of the semi circle–bringing people to the central section as much as possible. Third–the central aisle can be distinguished with floor designs or a different flooring material to accentuate its importance in the procession and the centrality of the church focus.
The next aspect to the environment is to successfully set off the sanctuary or holy place from the rest of the church. Most churches do follow the instructions and set that area off with a different flooring material and place it on a higher level. This not only reaffirms the hierarchical nature of the church, but more importantly, it helps people see what is going on. The sanctuary can also be set off with the use of lighting. During Mass dim the lights in the area where the people sit and raise the lighting on the sanctuary.
Finally, it is assumed that the tabernacle is not in a side chapel somewhere, but is central and therefore takes the place of the Holy of Holies in the Temple of the Lord.
Why does all this matter? Because we are physical beings and the physical aspect of church either aids proper worship or it does not. A round church or an auditorium communicates the idea that the church building is simply a utilitarian structure where people meet for a religious pep rally. A Catholic Church is not an auditorium. It is the temple of the Lord, and it draws us into the Lord’s presence as we are drawn into the simple design and beauty of the building.
Next time I will write on the decoration, art and iconography of the temple.







Leave A Comment
You must be logged in to post a comment.